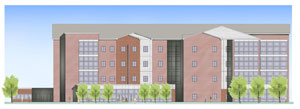Penn College Building Program Moving Forward
Published 04.24.2008
News
 Pennsylvania College of Technology's Board of Directors got a preview Thursday of the design and materials to be used in the college's Stage X Building Program, which includes construction of on-campus housing for approximately 250 students and renovations at several campus facilities.
Pennsylvania College of Technology's Board of Directors got a preview Thursday of the design and materials to be used in the college's Stage X Building Program, which includes construction of on-campus housing for approximately 250 students and renovations at several campus facilities.Benedict H. Dubbs, a principal in Murray Associates Architects, P.C., Harrisburg, showed exterior sketches and displayed some of the building materials to be used in the new construction.
The brick-and-concrete facade of the new student-housing facility will resemble that of another housing unit on the west end of campus, Rose Street Apartments, said Penn College Senior Vice President William J. Martin, who oversees construction projects for the college. The student-housing construction will include dining, recreation and Residence Life office areas on the first floor and unique, modular-style student-housing units on the second and third floors.
The new facility will integrate with Rose Street Apartments and College West Apartments to form a complex that houses approximately 1,000 students. The college owns and operates two other on-campus housing facilities: The Village at Penn College and Campus View Apartments. Total capacity for on-campus student housing will exceed 1,750 upon completion of the project.
Martin said he expects construction documents to be completed by September, with contractors' bids to be sought in October. The bids will be received and reviewed in November-December, and contracts should be awarded in January 2009. Excavation for the student-housing construction and work on the renovation projects would commence soon after that.
"Construction will be well-under way by the summer of 2009," Martin said, adding that work on most of the projects should be largely completed by the fall of 2010.
In addition to the new construction, major renovations will be made to the Hager Lifelong Education Center, the Parkes Automotive Technology Center and the Avco-Lycoming Metal Trades Center/Machining Technologies Center.
In the Hager Lifelong Education Center, an area formally occupied by the college library (which moved to the newly constructed Madigan Library in 2006) will be retrofitted for use by the Children's Learning Center at Penn College, which serves students, faculty and staff whose children need on-campus care and education while their parents work or attend classes, and provides work experience for students in the college's Early Childhood Education program.
Areas in the Bush Campus Center vacated by the Children's Learning Center will be occupied by expanded Student Health Services and student-organization facilities.
Science labs in the Lifelong Education Center will be renovated and expanded to include a physics lab, now located in the Breuder Advanced Technology and Health Sciences Center.
Executive offices now in the Lifelong Education Center will move to the third floor of the Student and Administrative Services Center later this year, allowing space for additional classrooms, faculty offices and a new mechanical-services area.
Two new instructional shops will be attached to the Parkes Automotive Technology Center, allowing room for growth in the popular automotive majors, Martin said. To adapt to rapidly changing technology in the automotive-repair industry, wall-mounted computer monitors will be added. Other changes to the instructional environment in the automotive labs also will reflect the industry's move toward computer diagnostics.
A small addition will be constructed at the rear of the Avco-Lycoming Metal Trades Center/Machining Technologies Center. Equipment and instructional areas will be grouped in more ideal fashion in the building, which was last renovated in 1985, Martin said. Changes to welding instructional and lab areas will better accommodate today's advanced technology.
Rear facades to the Avco-Lycoming Metal Trades Center/Machining Technologies Center and the Parkes Automotive Technology Center will be renovated to tie in visually with the newer College Avenue Labs facility, Martin said. The facades will also feature some of the yellow-brick and other exterior elements found on many buildings around campus.
HVAC systems updates and building-code-compliance work will be completed as part of the major renovation projects, Martin said.
For more information about Penn College, visit online , e-mail or call toll-free (800) 367-9222.